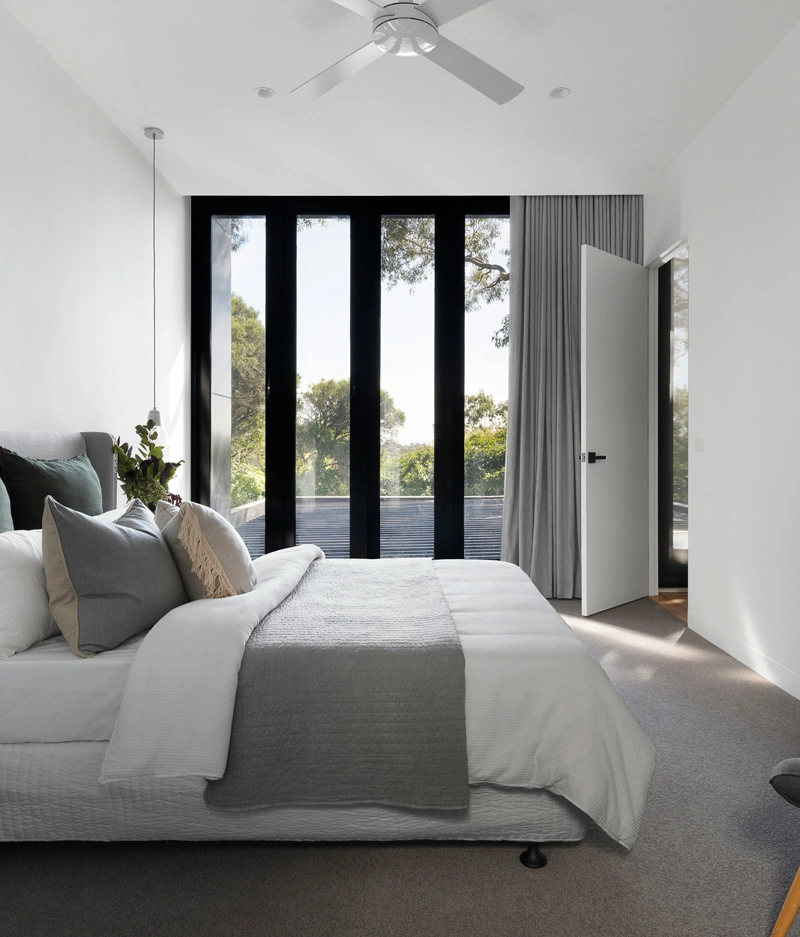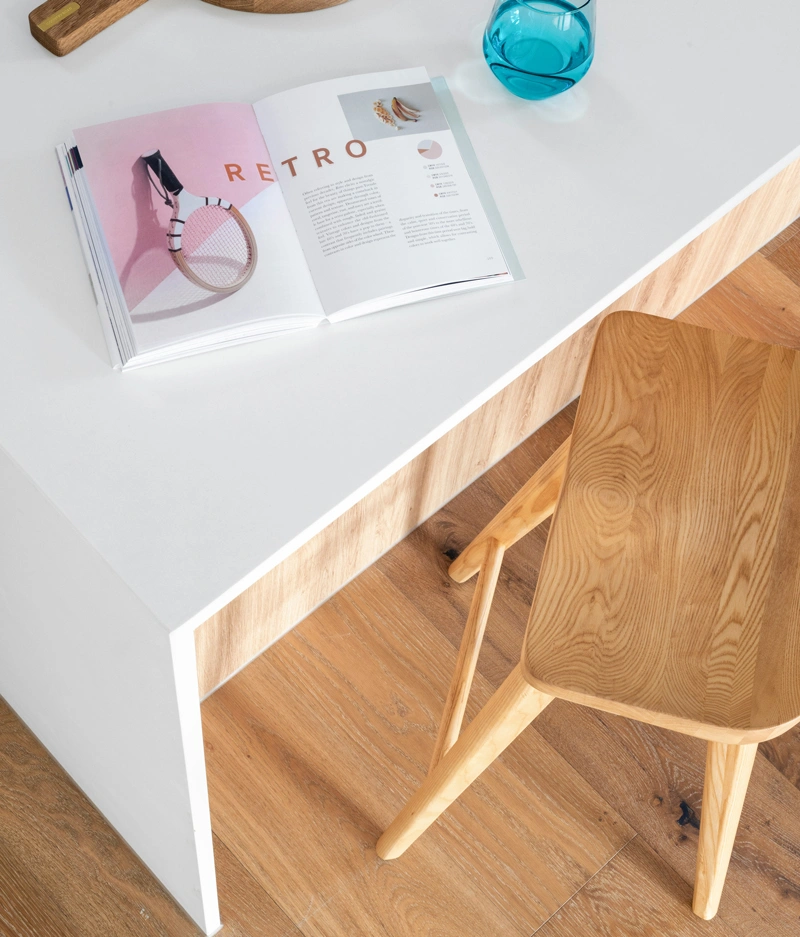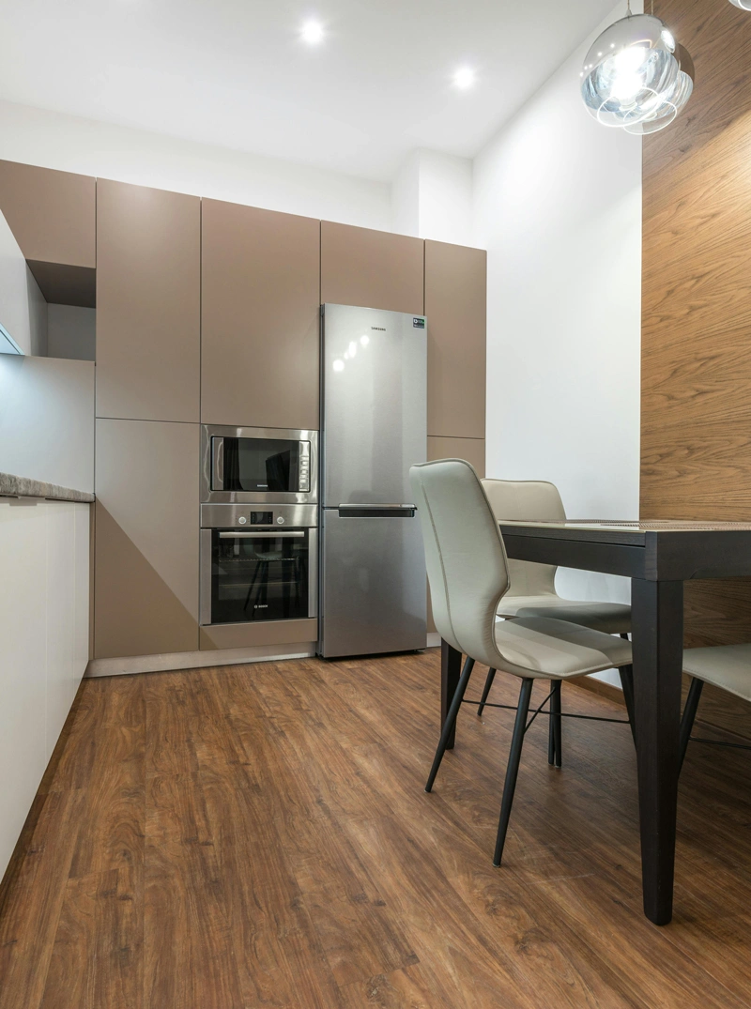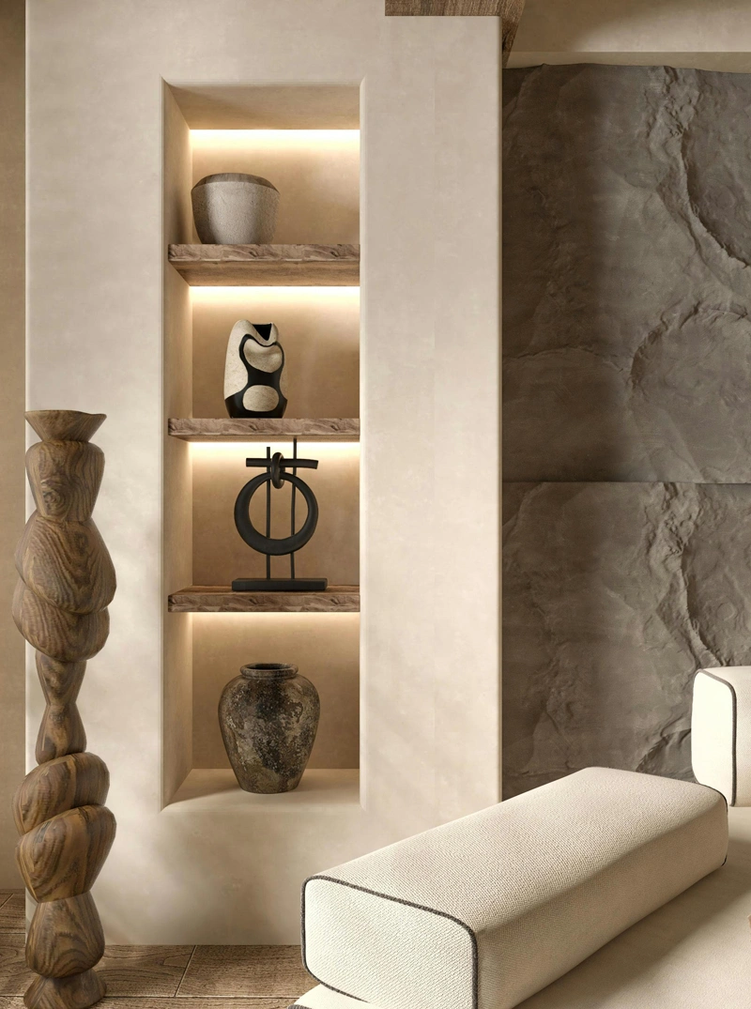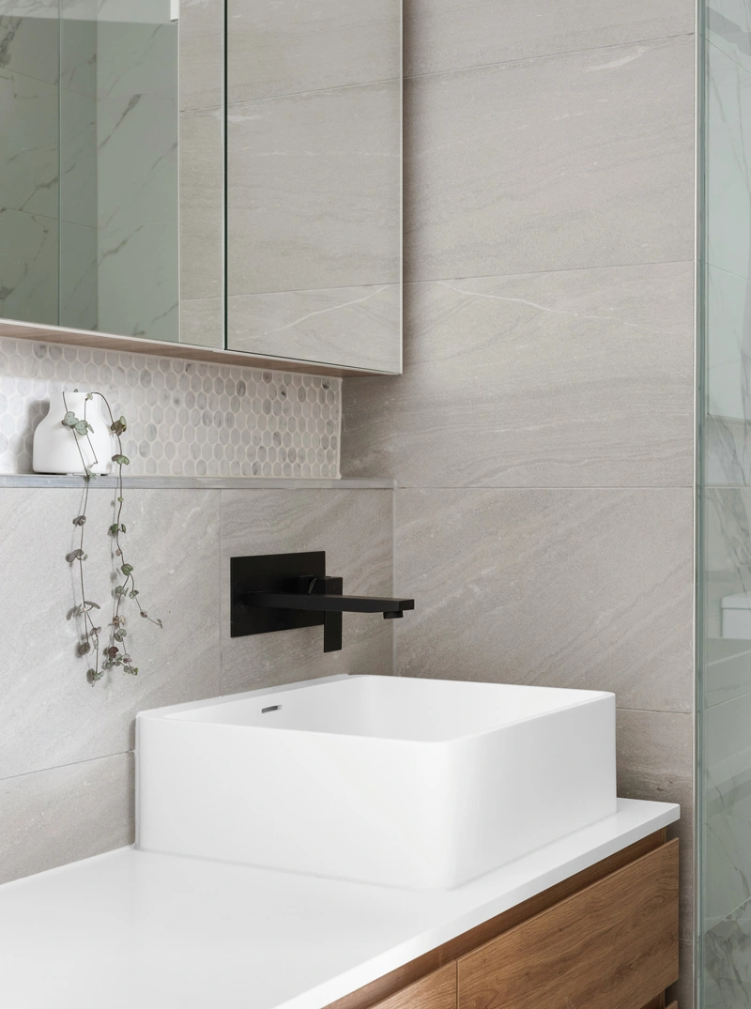Residential Family
- building
FDG Africa
Kigali Rwanda
$13000 USD
500 Sqm
Completed in 2022
Description.
This modern art gallery and cultural hub, situated on a 500 Sqm plot aims to create an immersive experience by seamlessly blending contemporary architecture with curated art installations, fostering dynamic cultural interactions.
This residential house by FDG Africa features an open-plan design with natural lighting and ventilation. Built on a sloped site, it uses locally sourced materials and integrates solar water heating and rainwater harvesting. The design balances comfort, sustainability, and modern aesthetics. Security is enhanced with perimeter fencing and smart lighting.
Features.
Open-Plan Living Spaces
Sustainable Design Integration
Smart Utility Management Systems
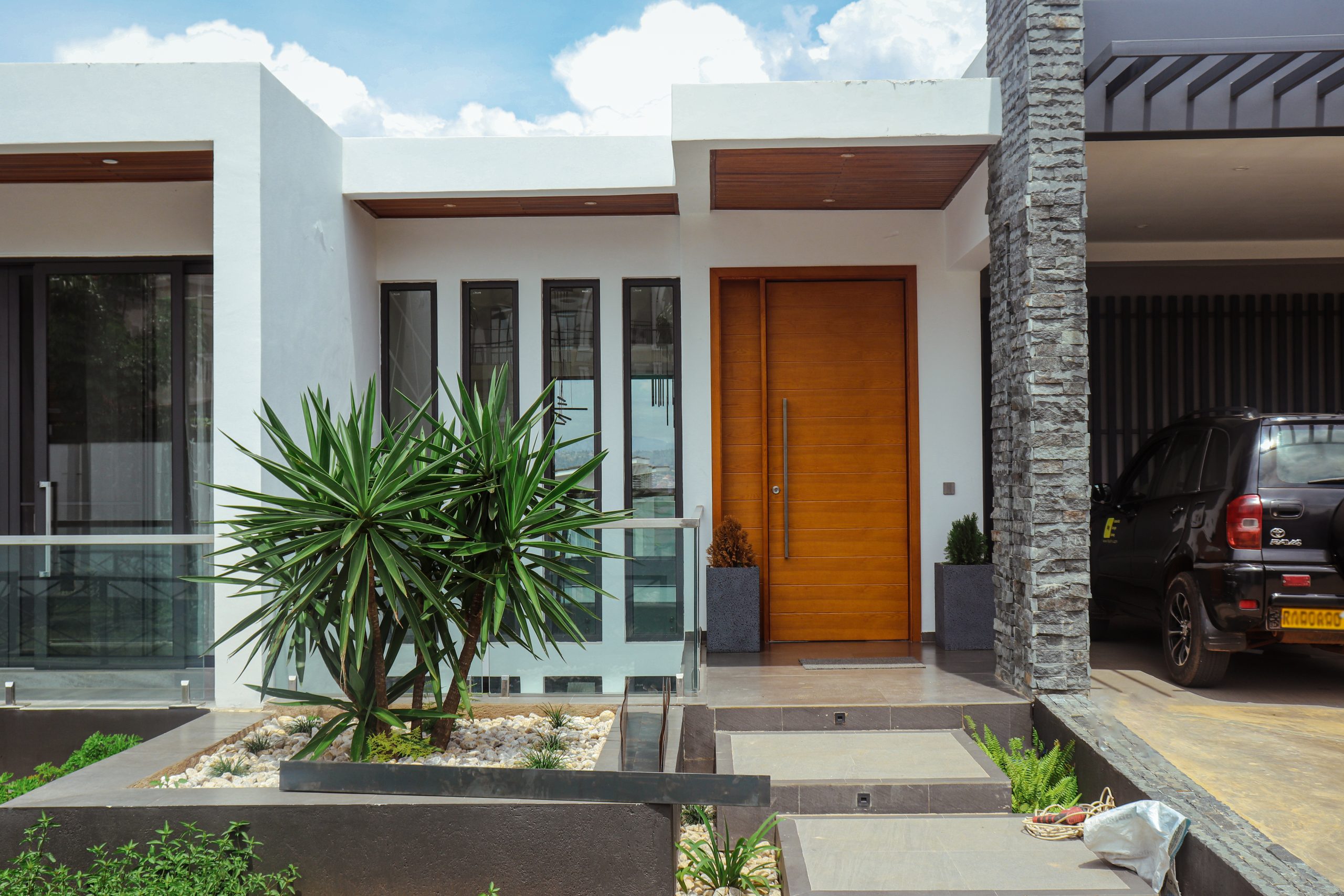
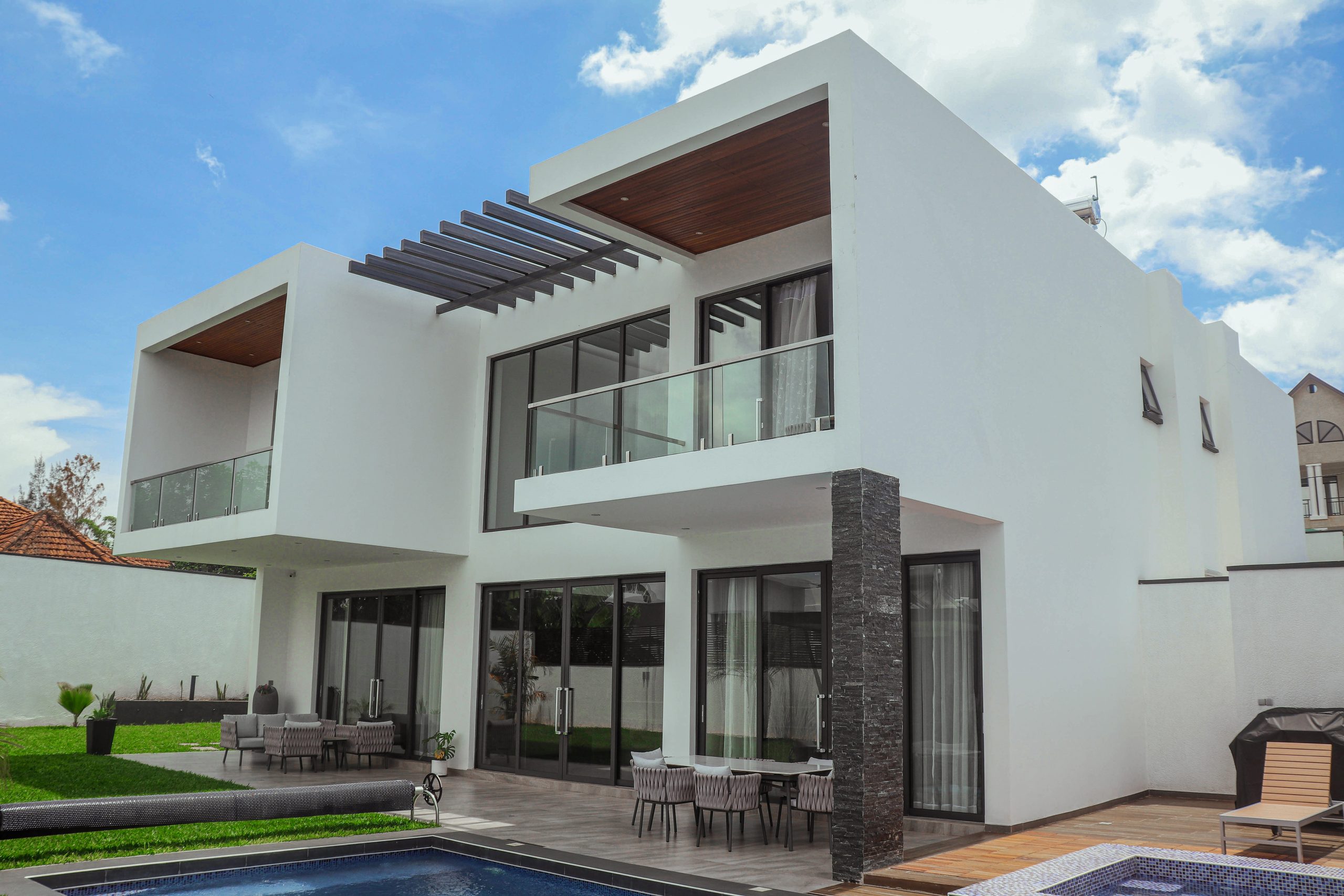
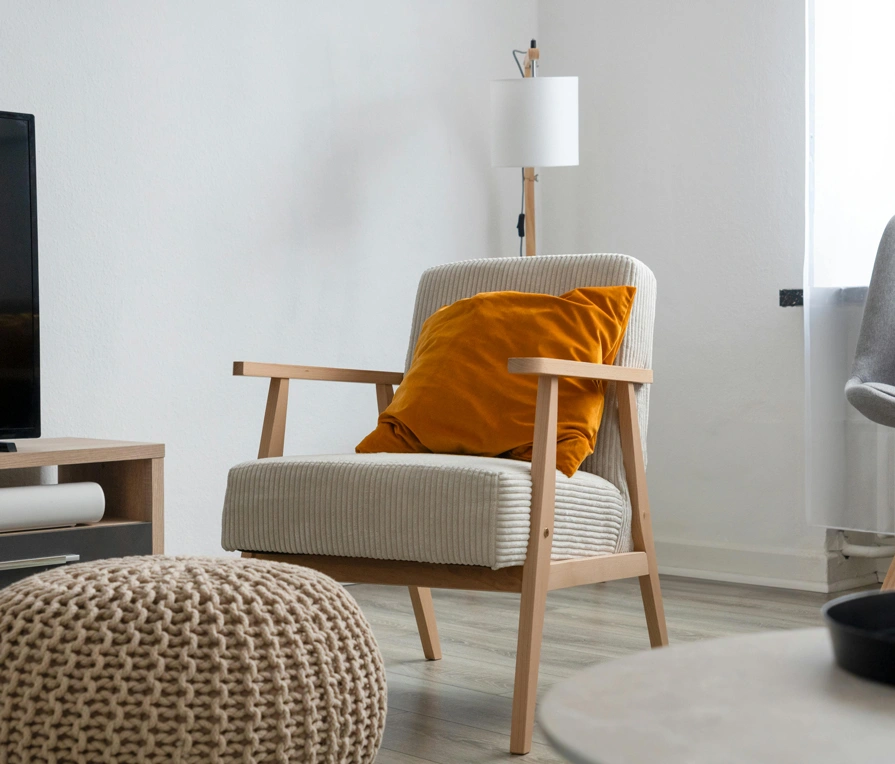

Function
This modern art gallery and cultural hub, situated on a 500 Sqm plot aims to create an immersive experience by seamlessly blending contemporary architecture with curated art installations, fostering dynamic cultural interactions.

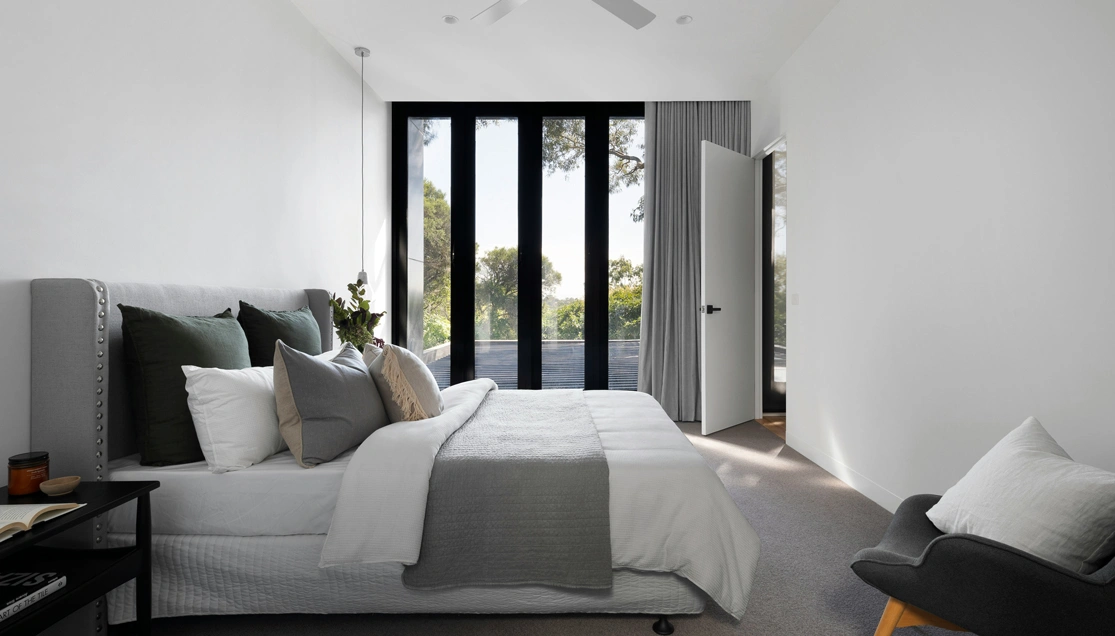
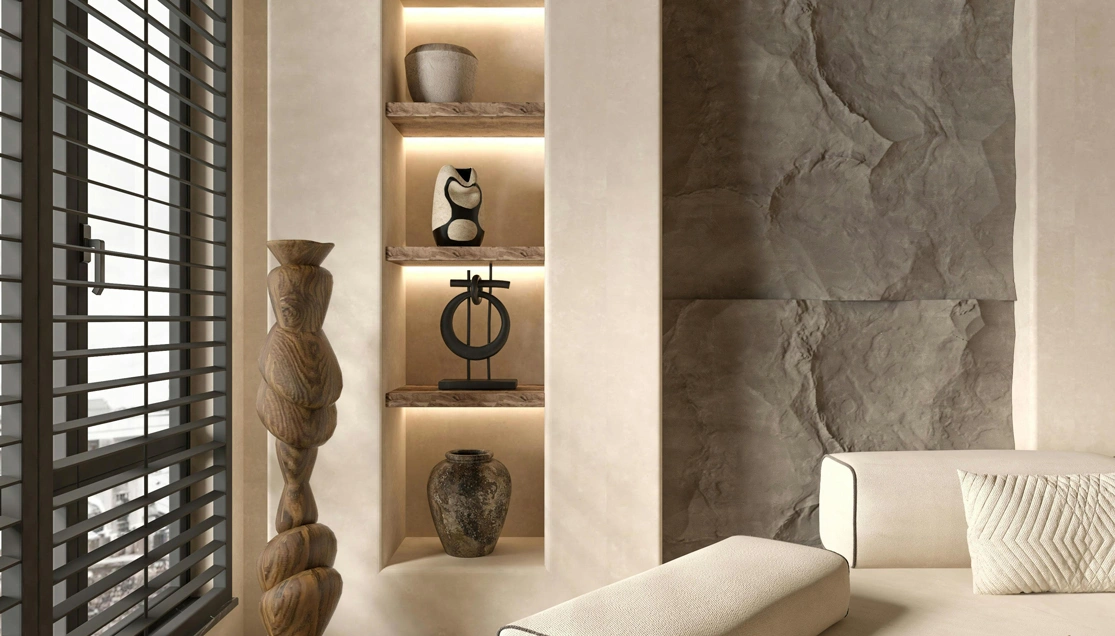

20 m2
Living Room.
Spacious and airy with large windows for natural light, designed for relaxation and social gatherings.
4 m2
4 Bedroom.
Self-Contained Rooms: Each room has an attached bathroom, built-in closets, soundproofing, and privacy-enhancing layouts for comfort and convenience.
